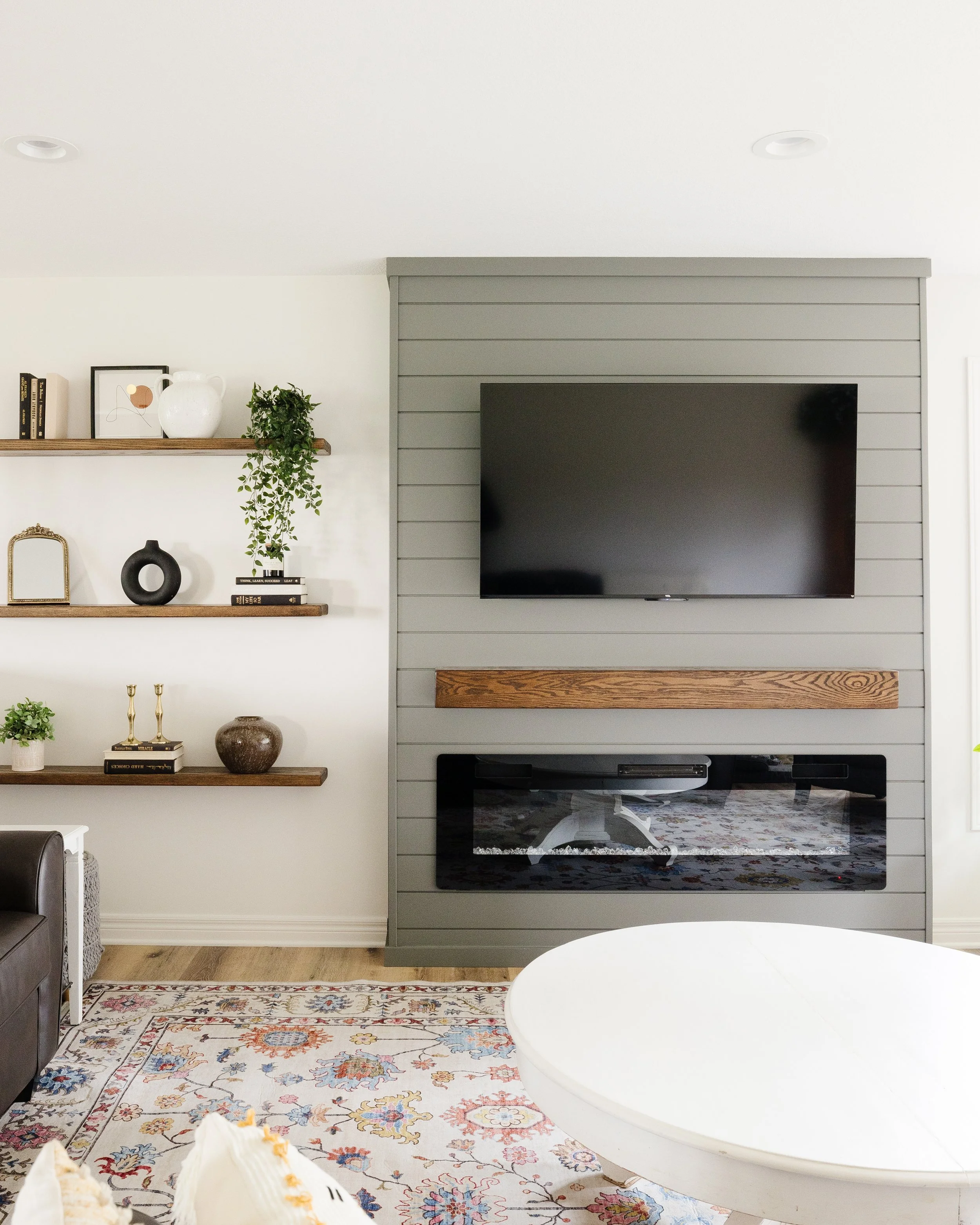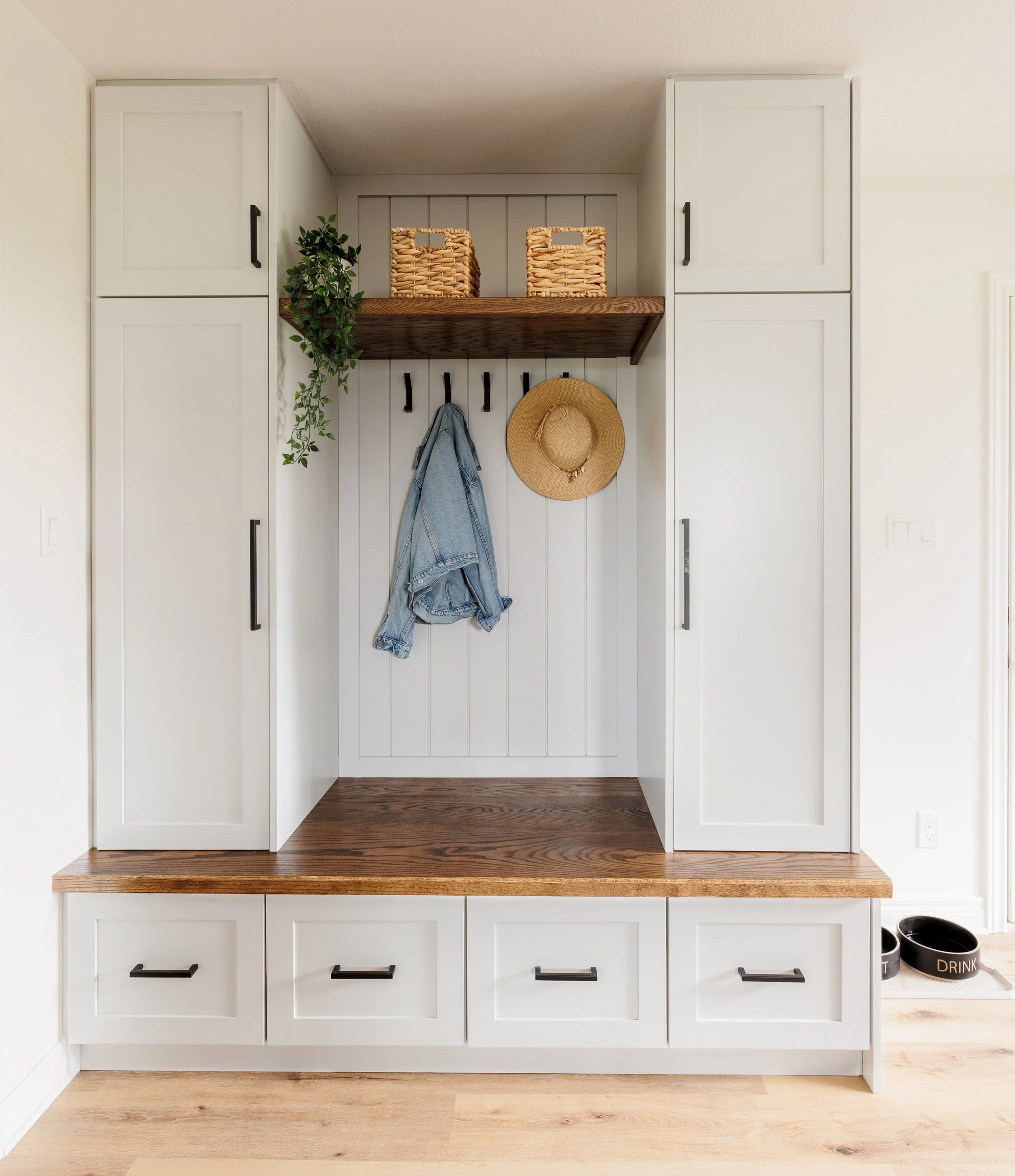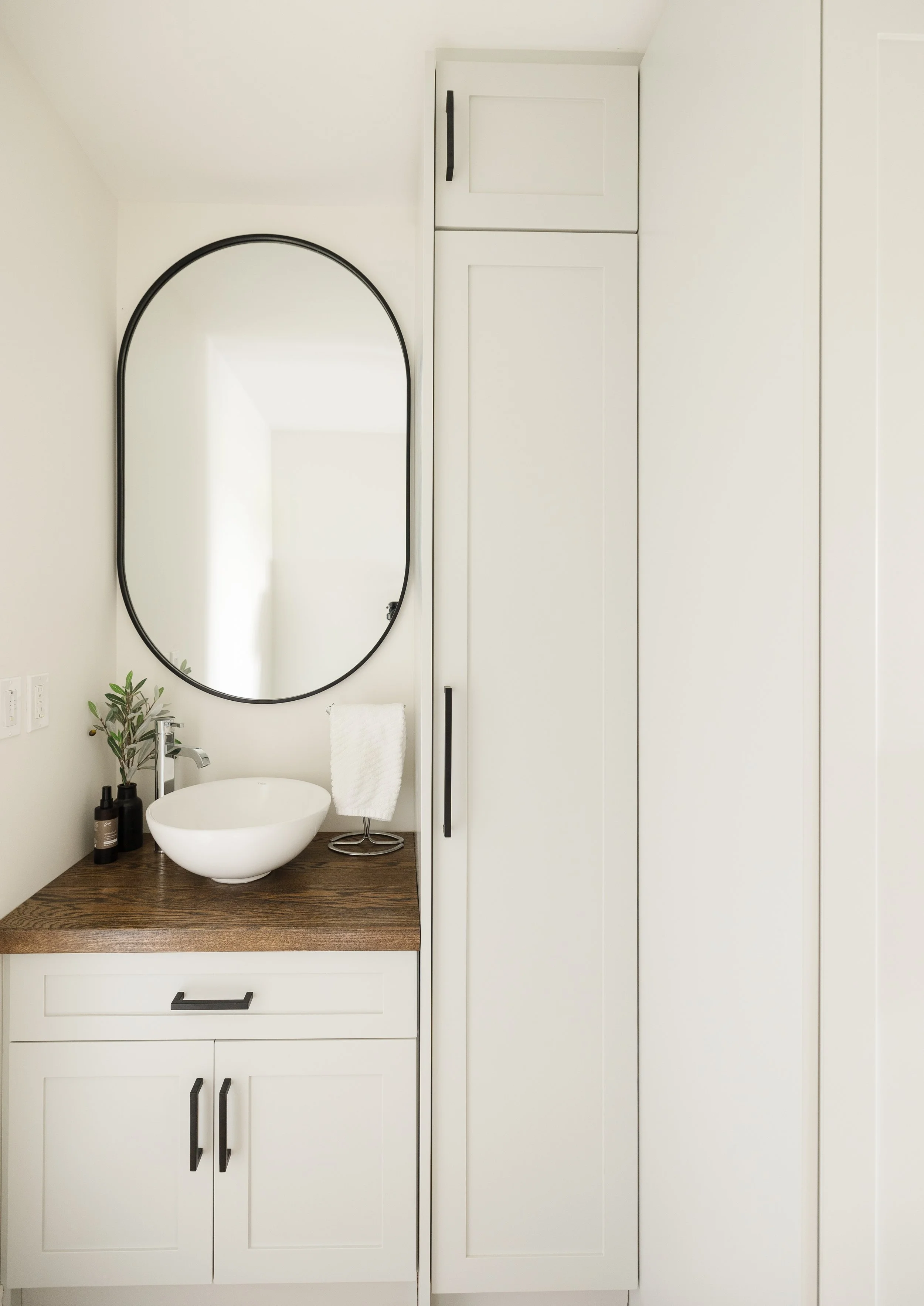WILDWOOD PROJECT
Our Wildwood Project began when a Stratford homeowner reached out during a full main-floor renovation, looking for ways to make her space both beautiful and functional. Together, we designed a series of custom pieces that brought warmth, storage, and style into every corner.
The living room was transformed with a cozy fireplace wall and open shelving — the heart of the home where comfort meets character. A chevron barn door now divides spaces with texture and charm, while the combined laundry and bathroom received clever built-in storage to keep the everyday organized. At the entry, a tailored mudroom unit welcomes with function and flow, and a custom banquette bench adds both seating and hidden storage for busy family life.
The result is a home that feels elevated yet inviting, where every detail was designed with purpose.
YEAR: 2024
LOCATION: STRATFORD












