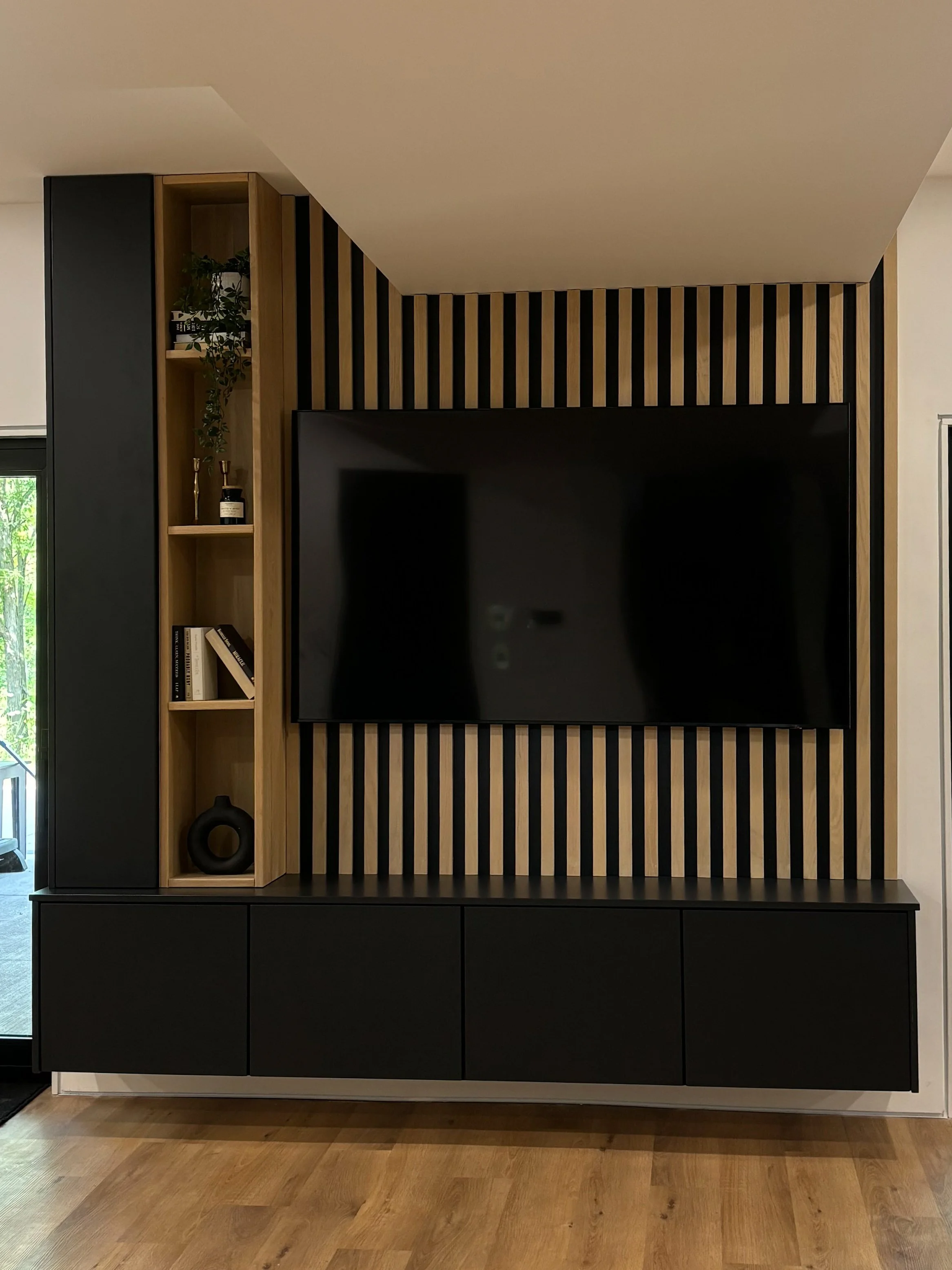Render to Reality: How We Help You Visualize Your Built-In
It can be hard to picture how a blank wall will transform into a custom built-in that feels like it’s always belonged. That’s why at Suits & Sawdust, we’ve made visualization a cornerstone of our process. Every custom cabinetry project includes a rendering package, so you can see your project evolve — from empty space to digital rendering to final installation.
From Blank Space to Vision
Every project begins with possibility. Maybe it’s a wall in your living room that feels unfinished, or a mudroom that desperately needs storage. Before we build, we create renderings that show exactly how your cabinetry will look in your home. Paint colors, hardware, shelving layouts, and proportions all come to life in a realistic preview — helping you see what we see.
Render to Reality
Our clients often say the most rewarding part of the process is comparing the rendering to the final installation — and seeing how closely they match. That moment is where trust and craftsmanship meet: the vision you’ve been looking at on paper comes to life in your home, built with precision and care by our team.
More Than a Tool — A Promise
Renderings are more than just a design tool. They’re a promise of what’s to come. For us, they ensure we’ve captured your vision with accuracy. For you, they provide peace of mind, excitement, and the confidence that your investment is going to result in something extraordinary.
Every Suits & Sawdust project comes with renderings — because we believe clarity and confidence are just as important as craftsmanship. From blank wall to rendering to reality, our process makes sure your custom built-in is everything you imagined and more.



